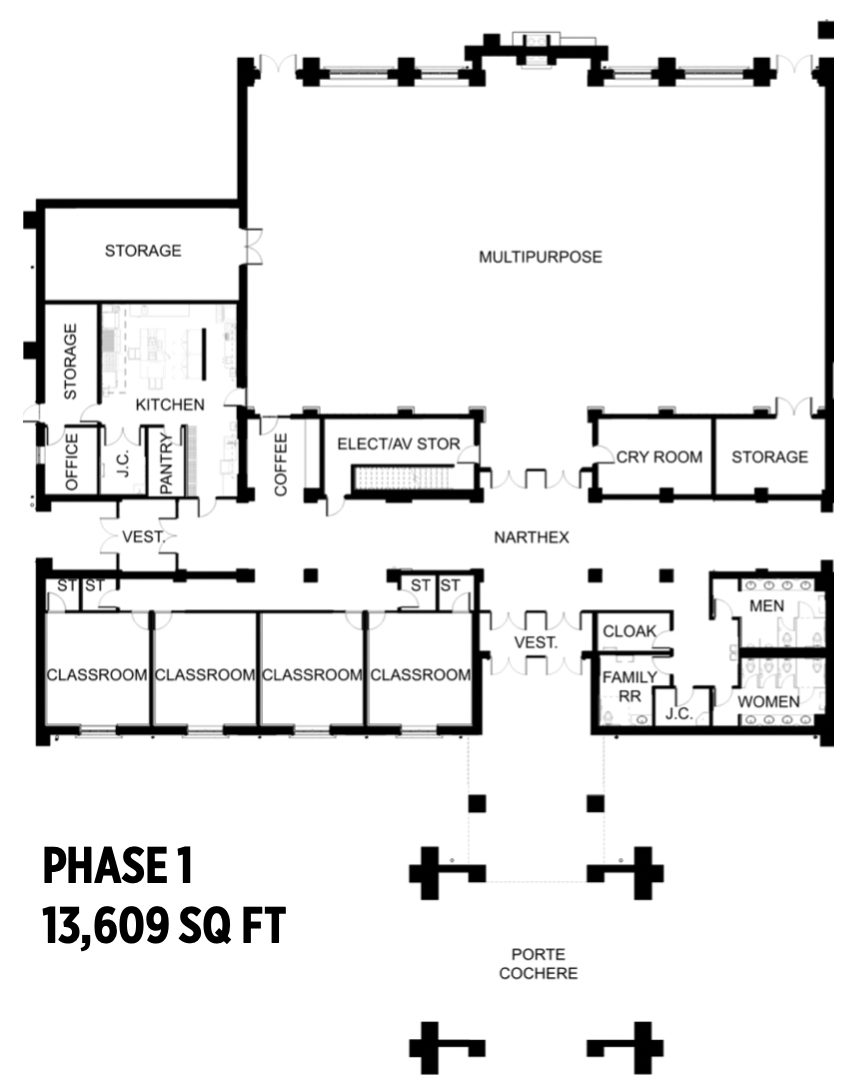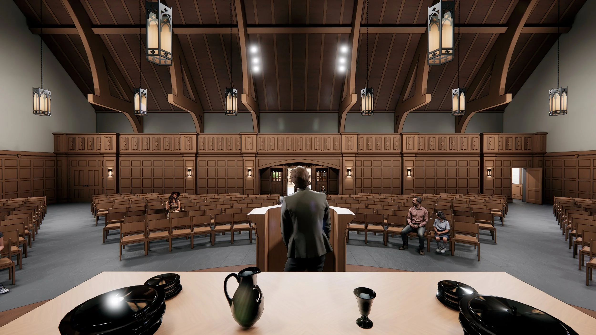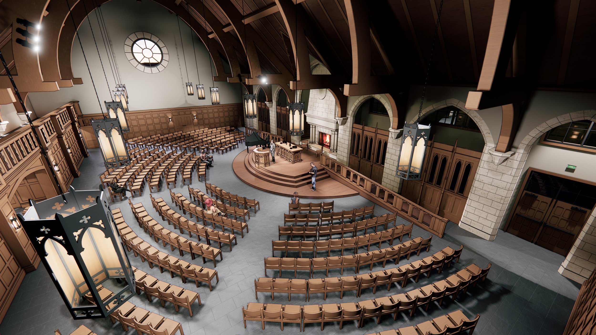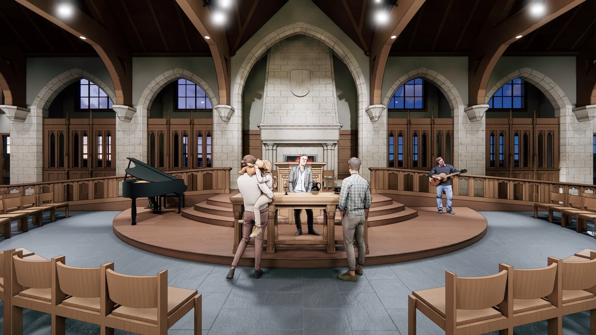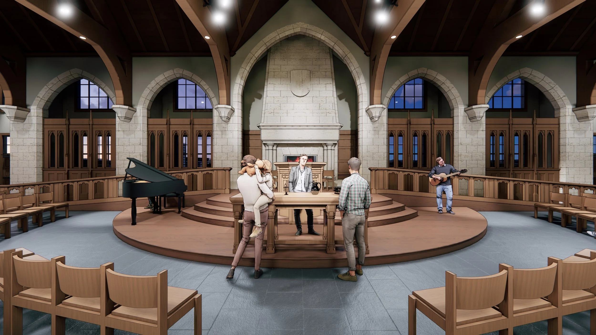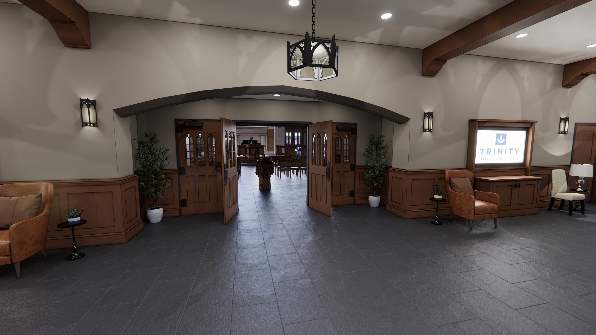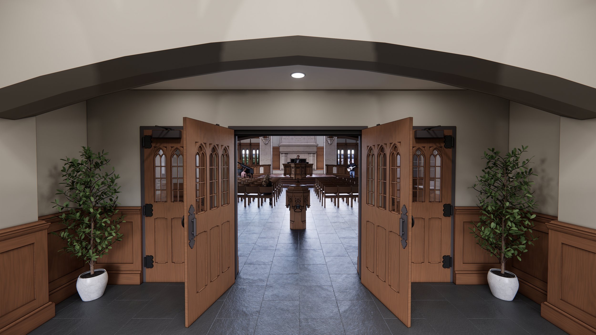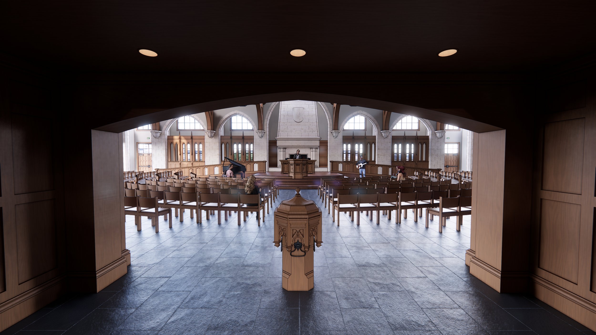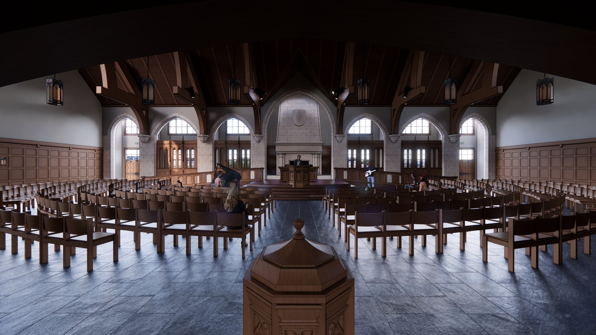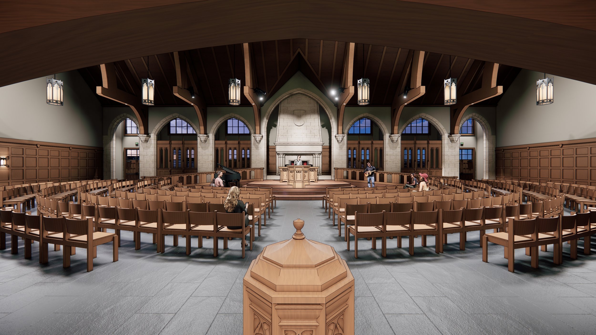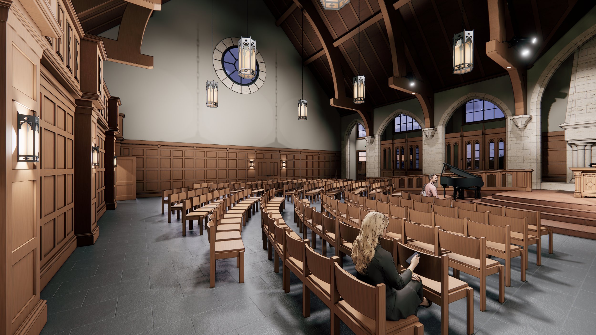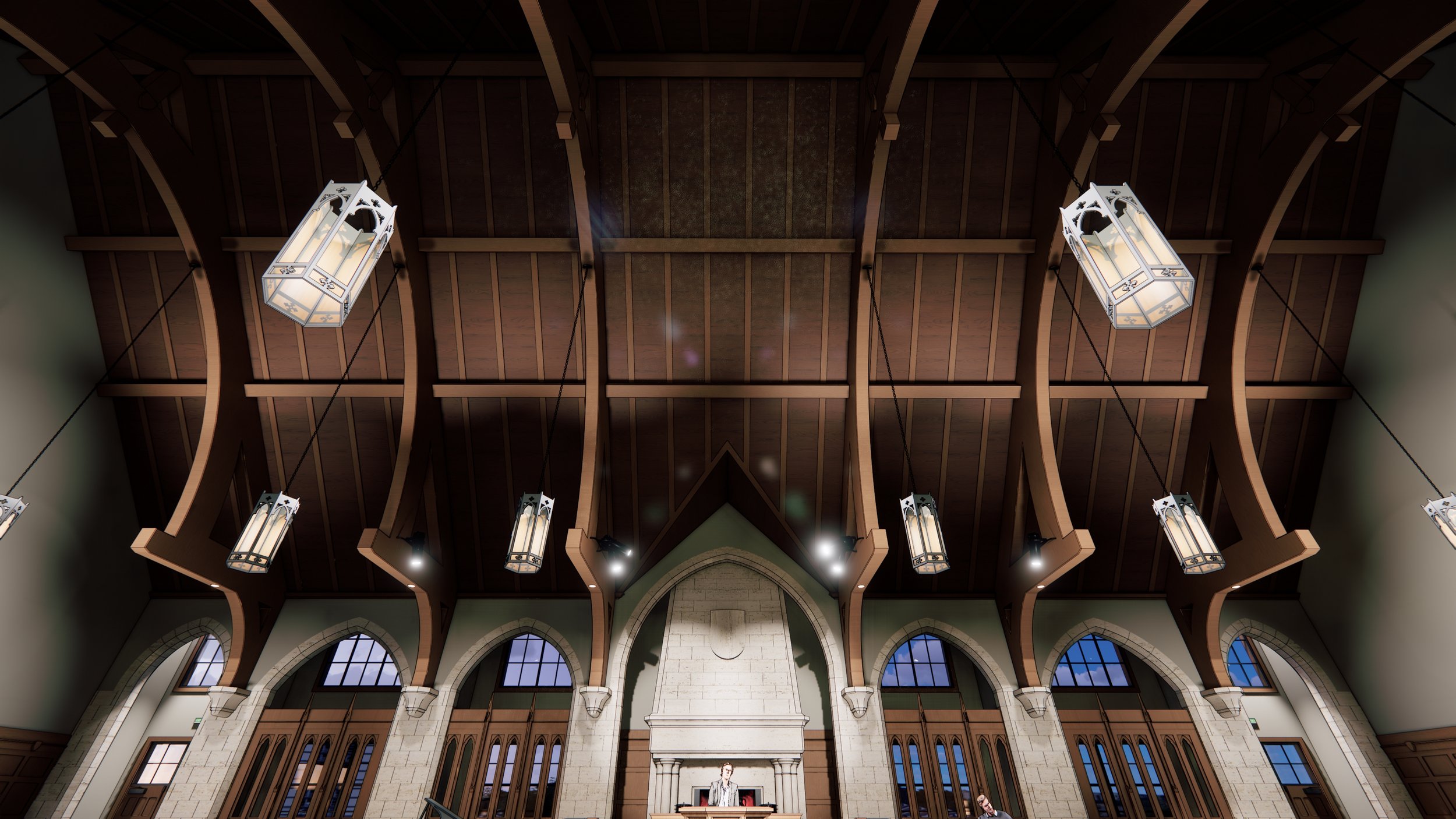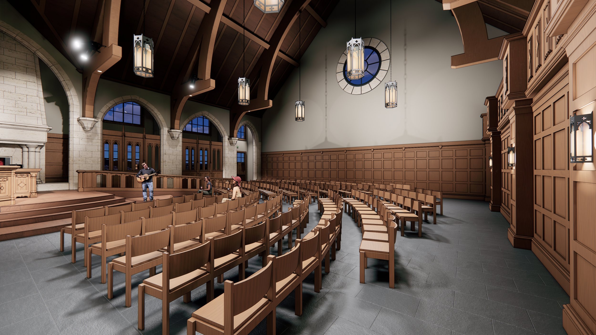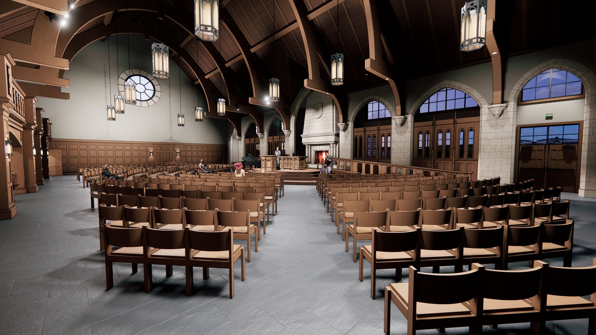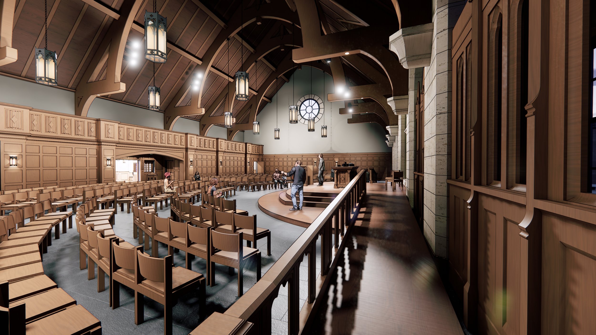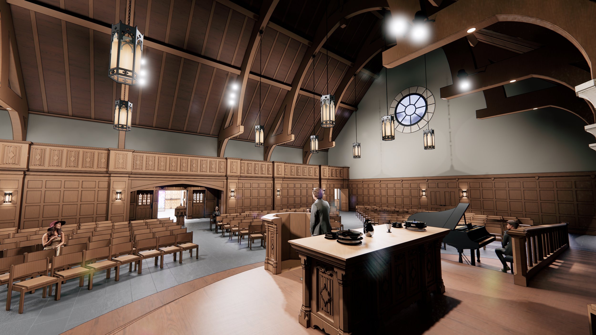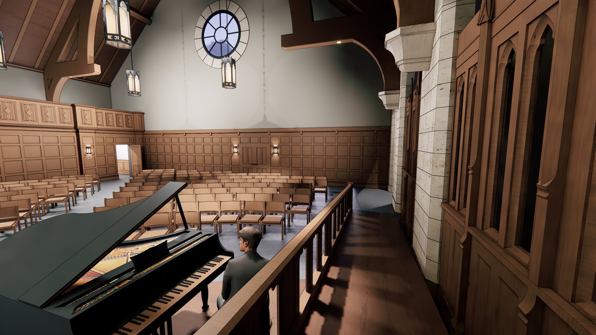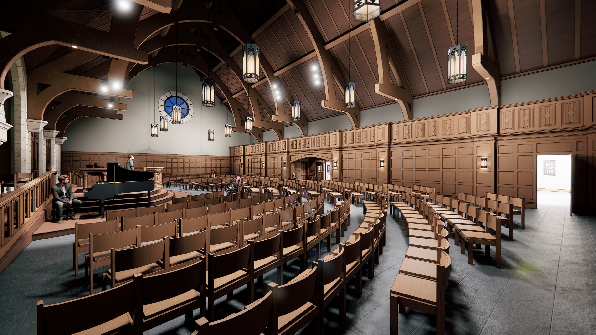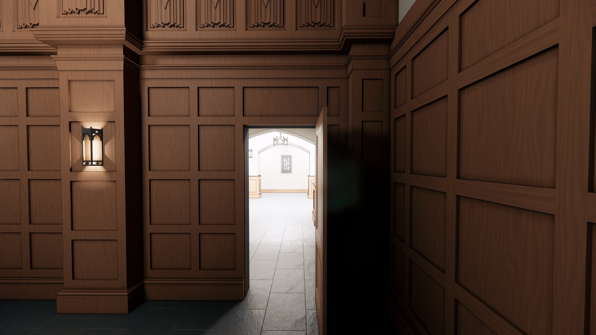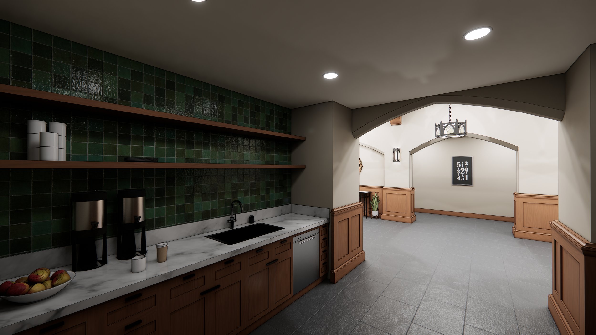Intentional Design for Future Generations & the Good of our City.
“We want to build a building that communicates transcendence and welcome, a beautiful facility made of quality materials that stand the test of time. Our prayer is that Trinity’s master plan not only accommodates this generation but also future generations with an architectural style that endures. We want our master plan to reflect Trinity’s permanent commitment to Owasso and Tulsa Metro, and, where possible, avoid architectural decisions that date our building or assumes planned obsolescence. We want the next generation to thank us for an energy efficient and quality-constructed facility that is beautiful, and facilitates the worship of our Triune God.”
RISE CAMPIAGN
Phase 1 includes the narthex (lobby), multipurpose room (worship space), four classrooms, kitchen, restrooms.
Phase 1 Renderings
THE FUTURE
Phase 2 includes a community room, TrinityKids wing, youth space, non-profit vision space, and church offices.




