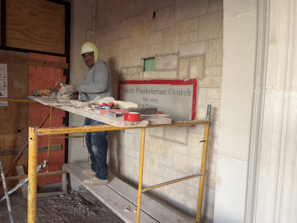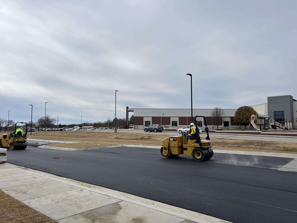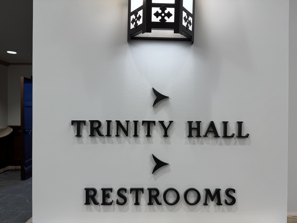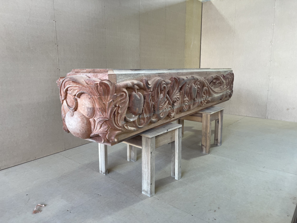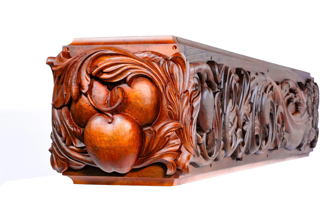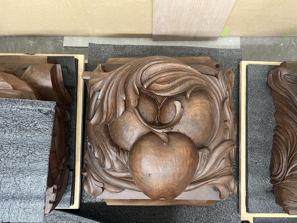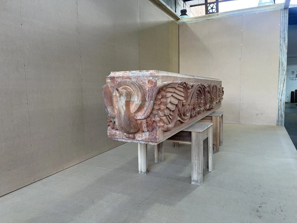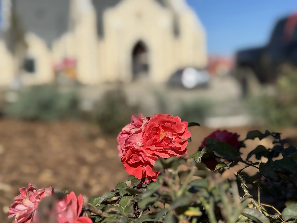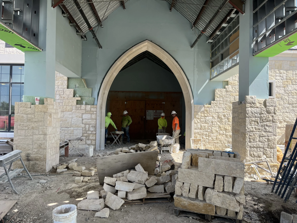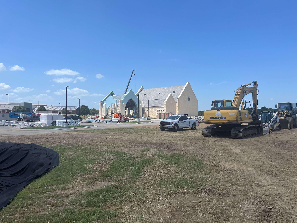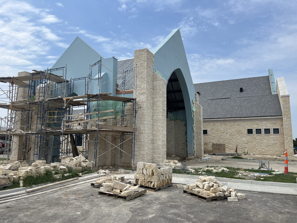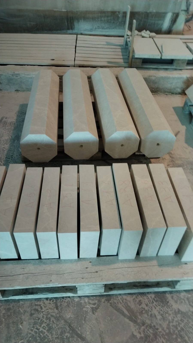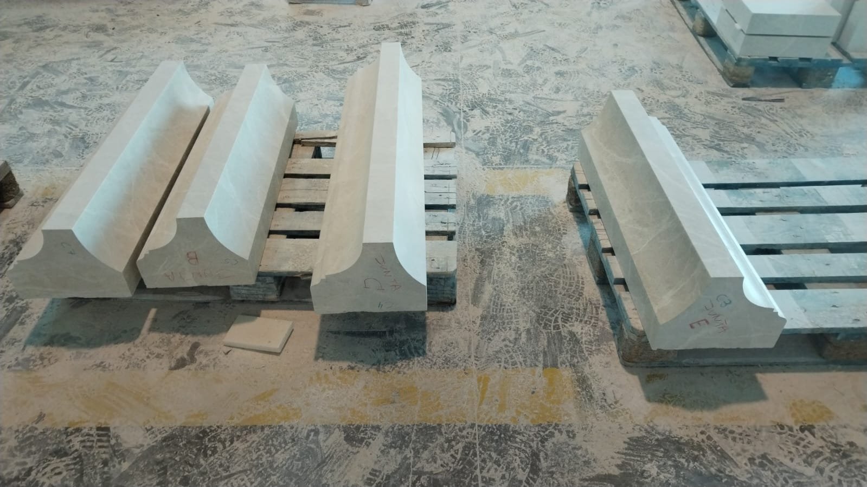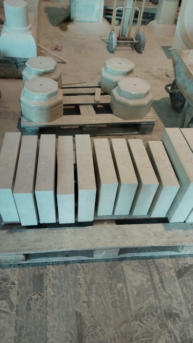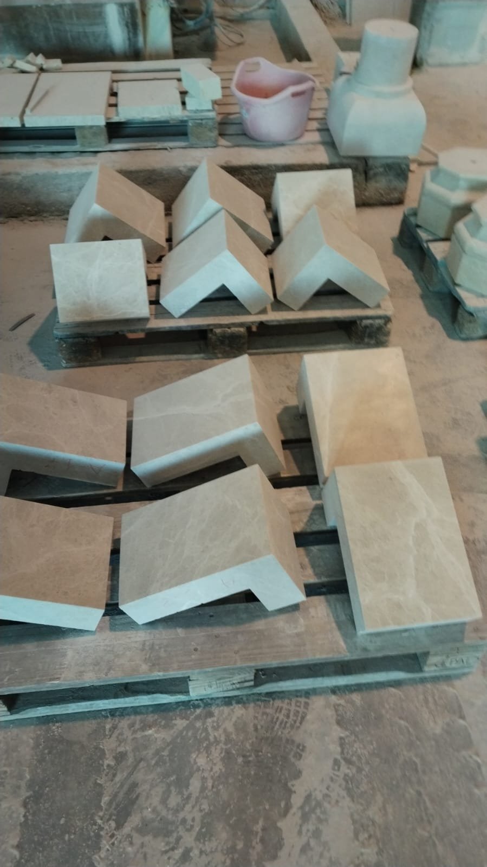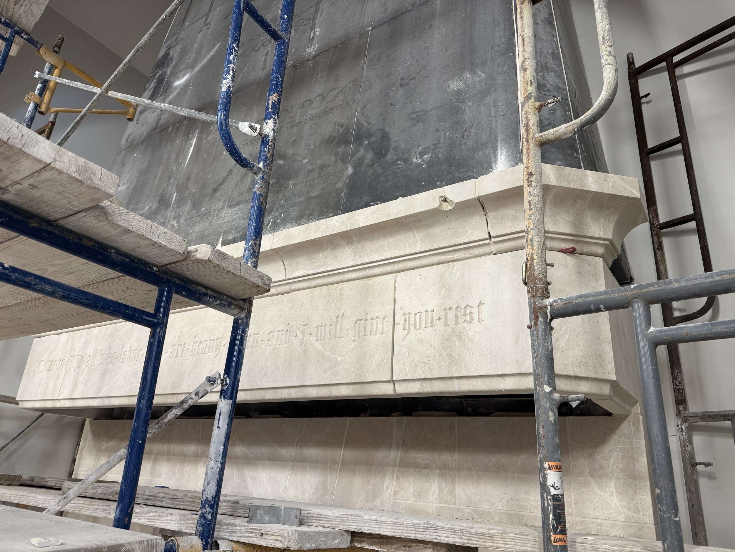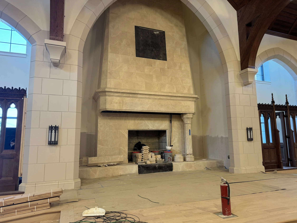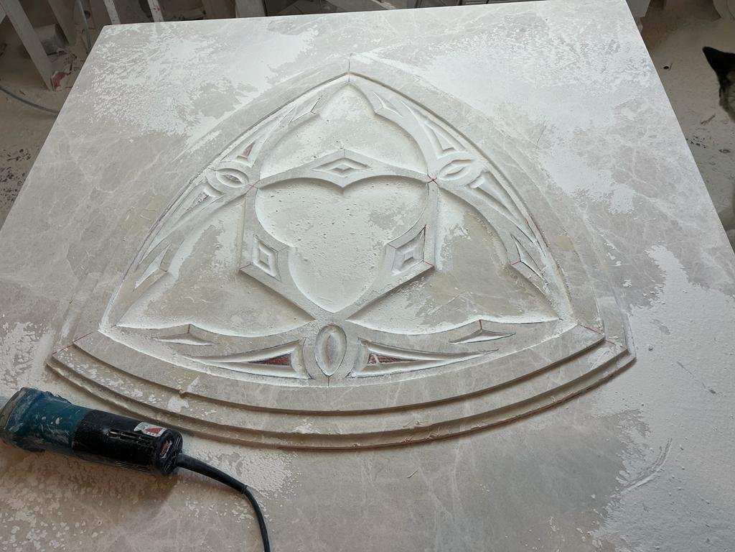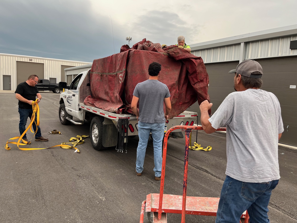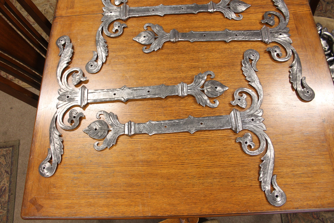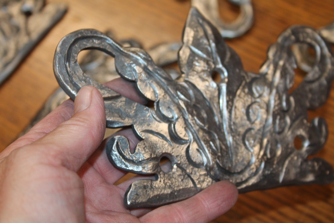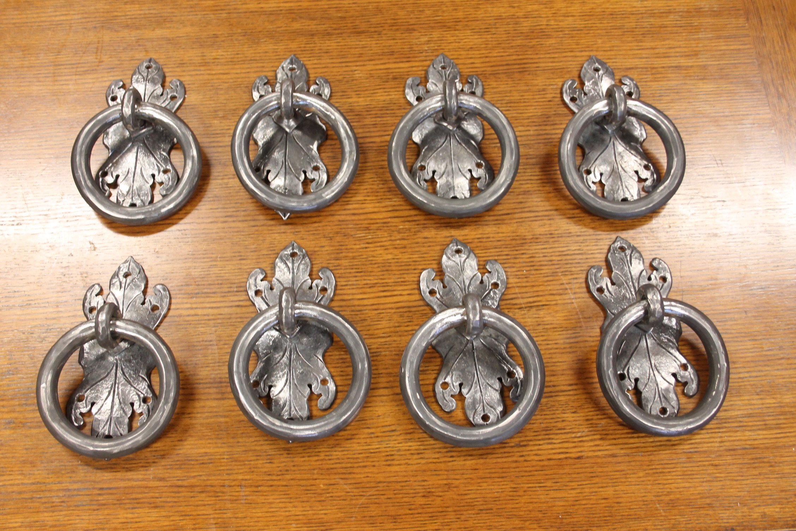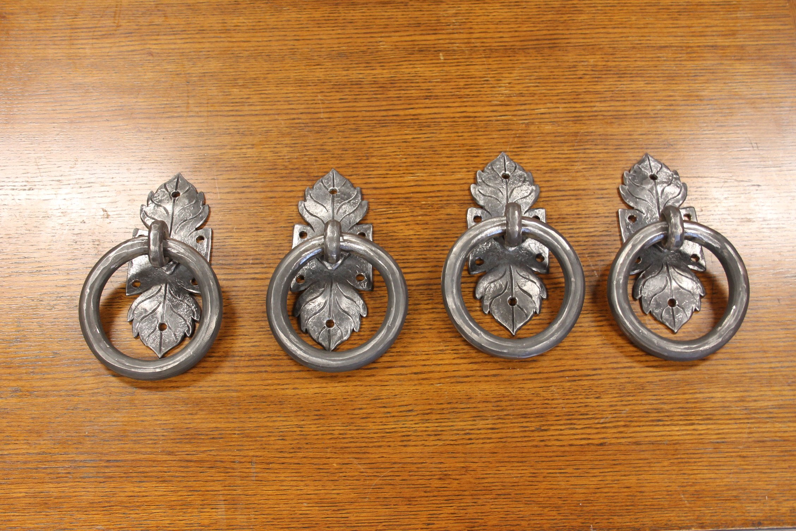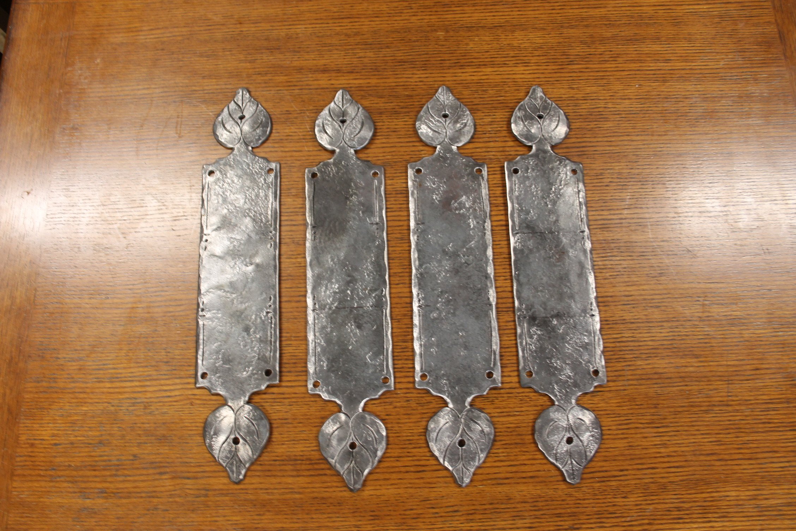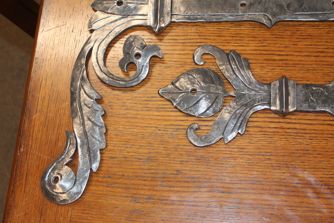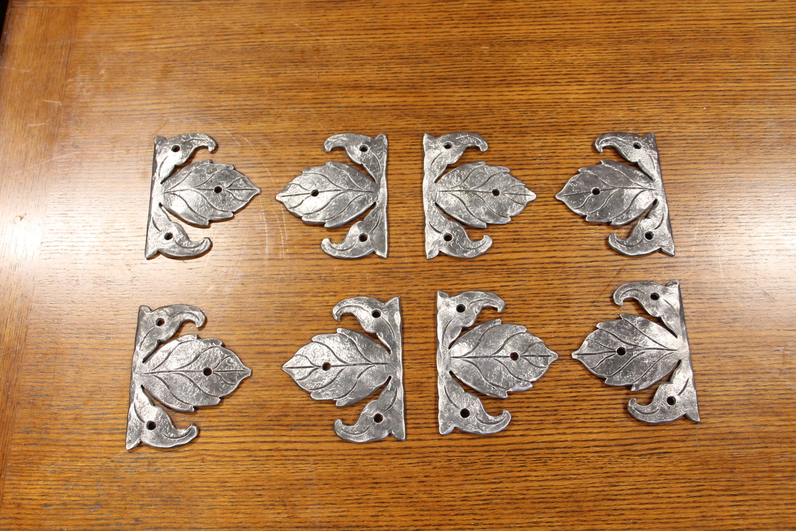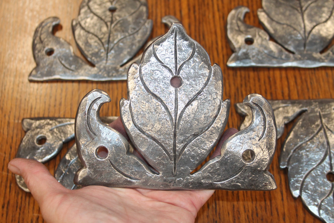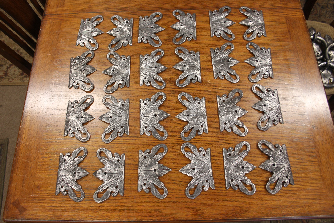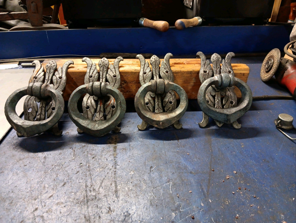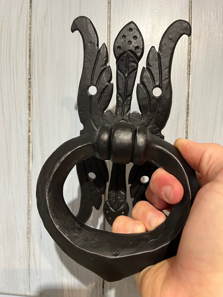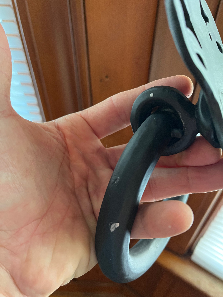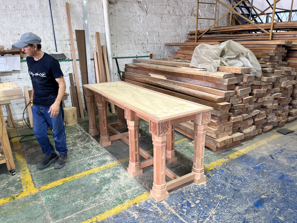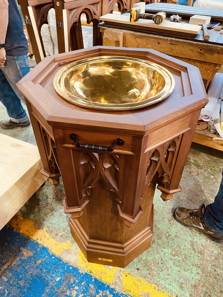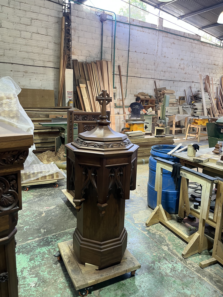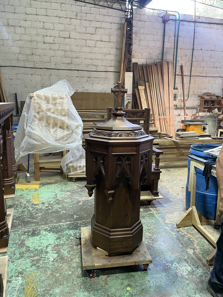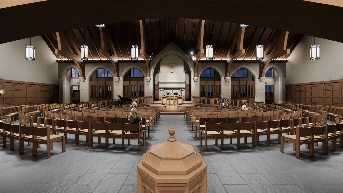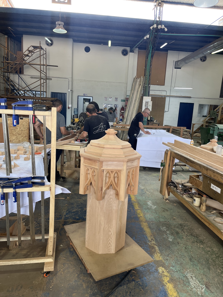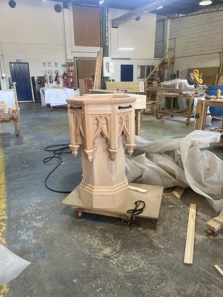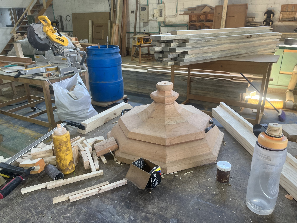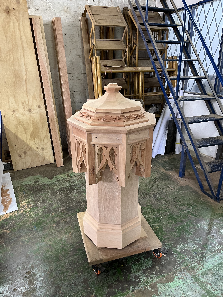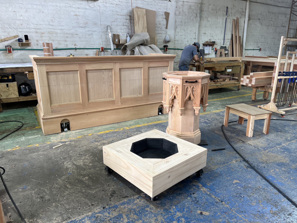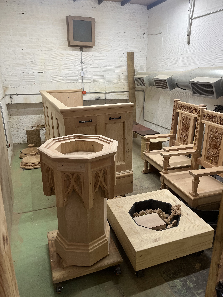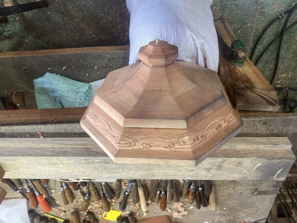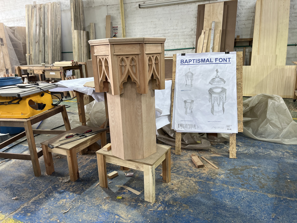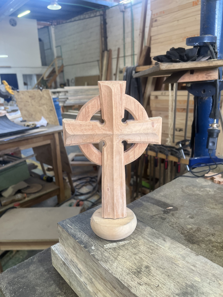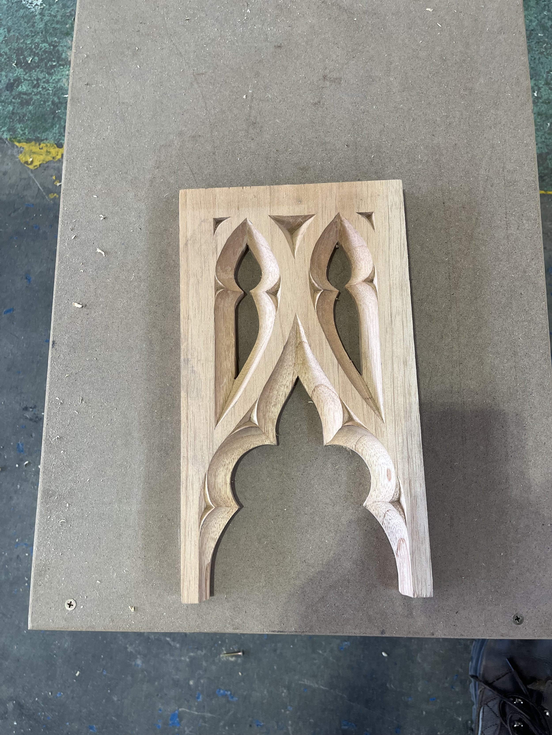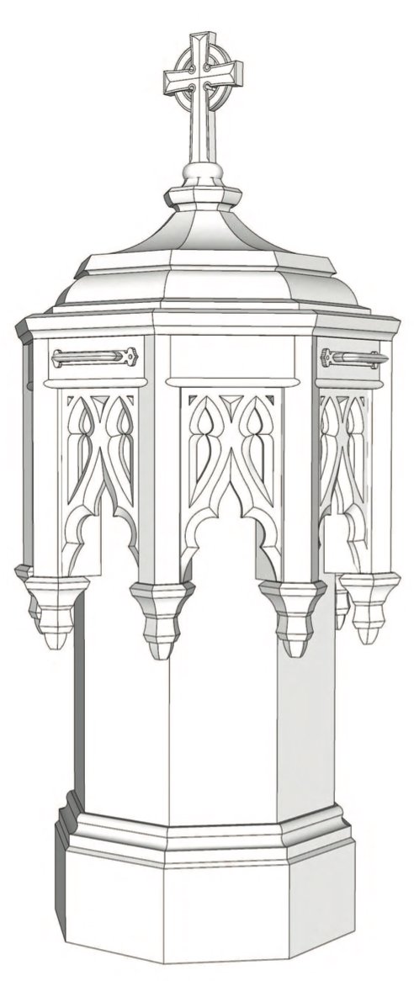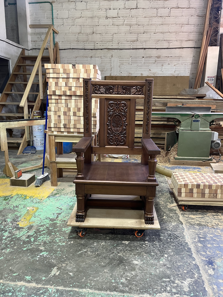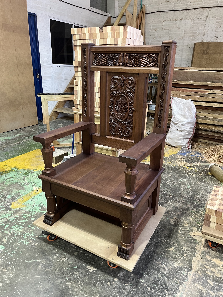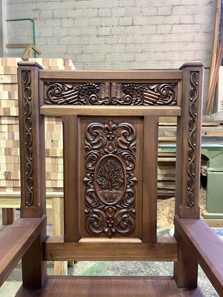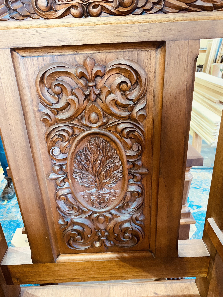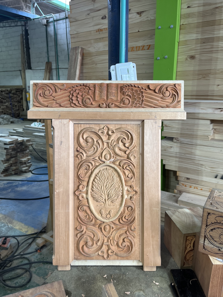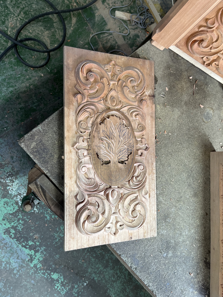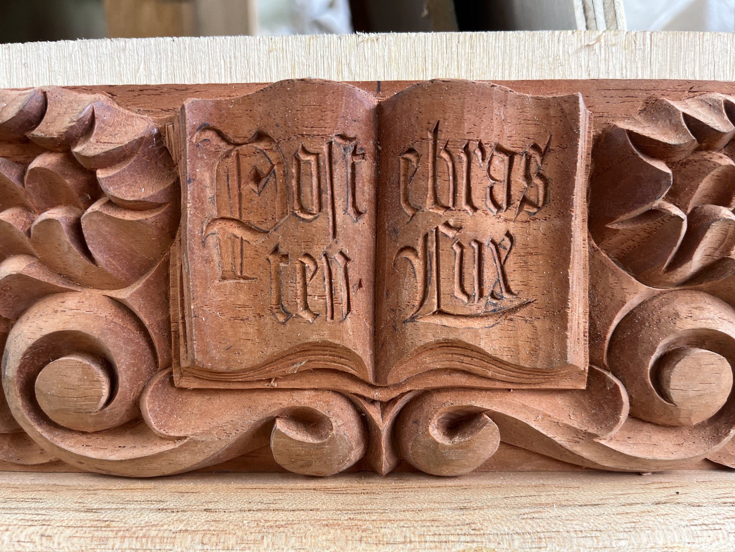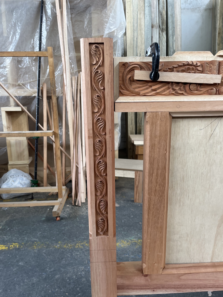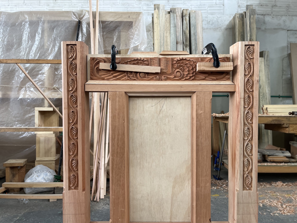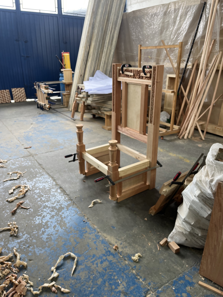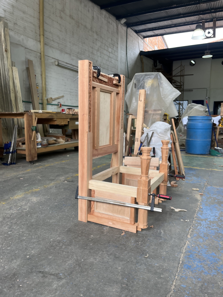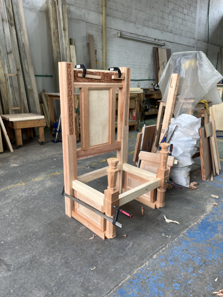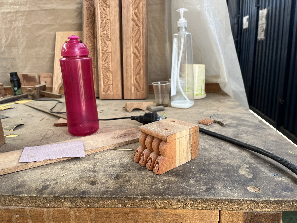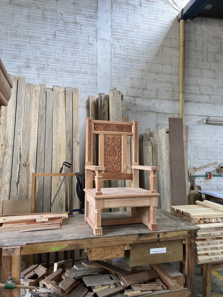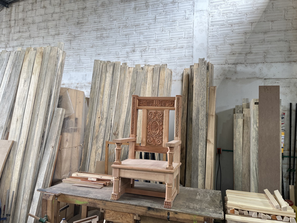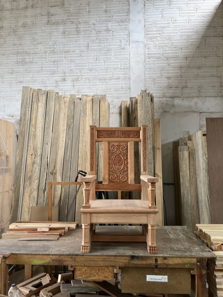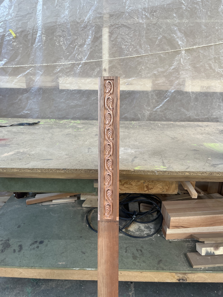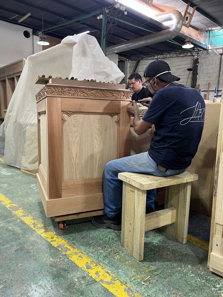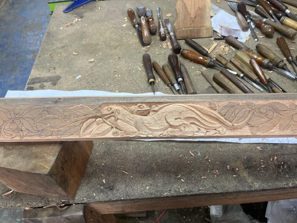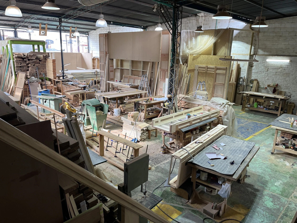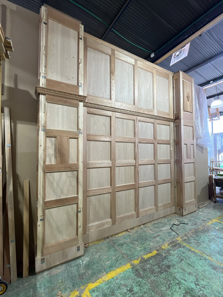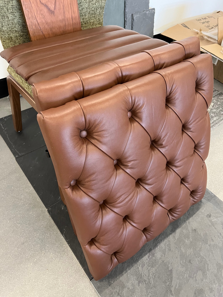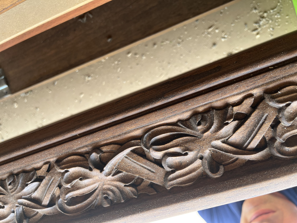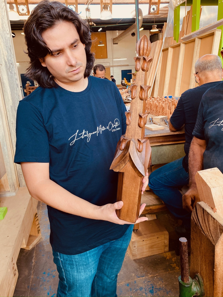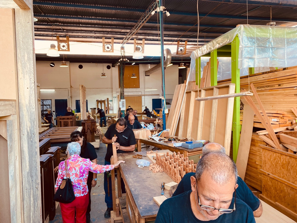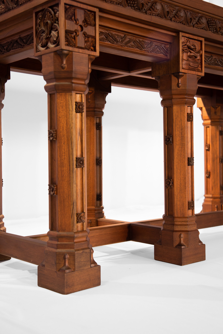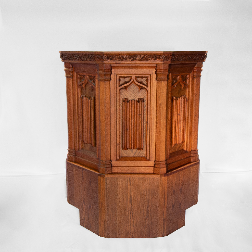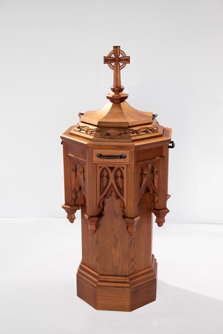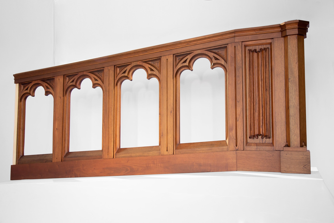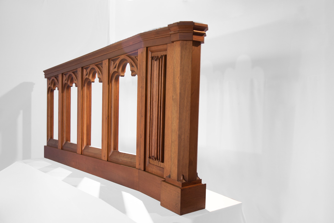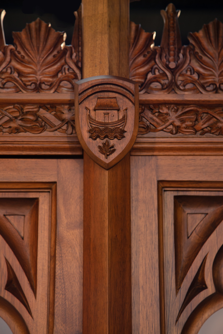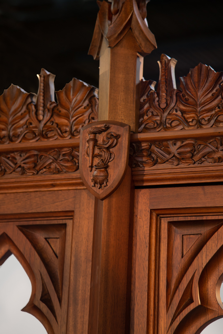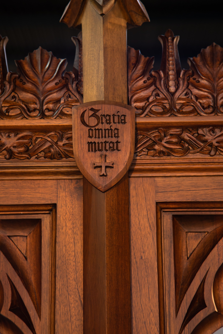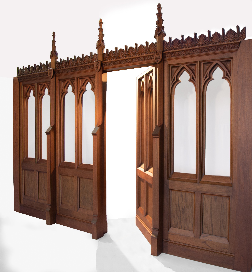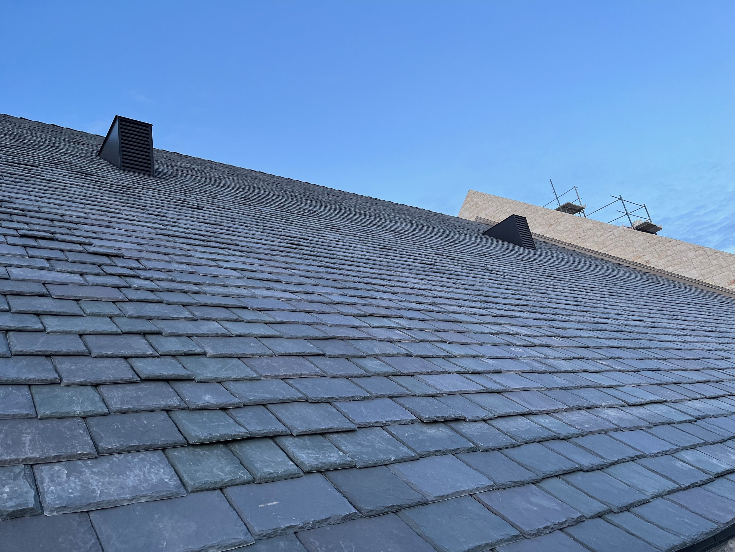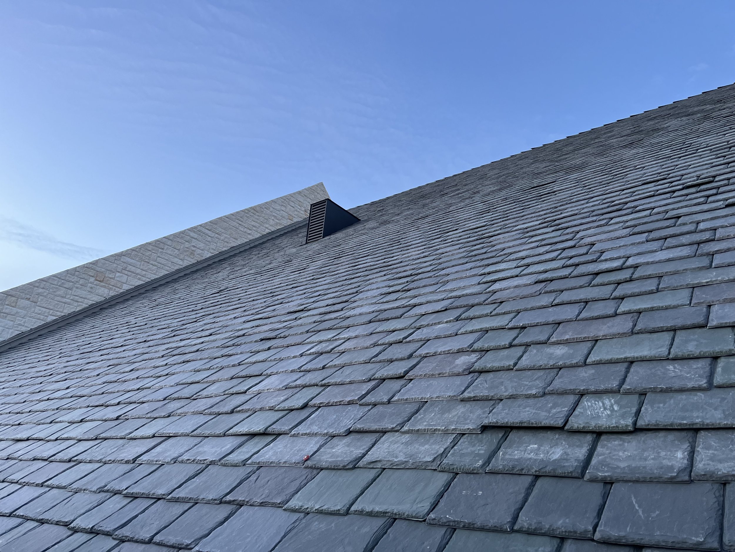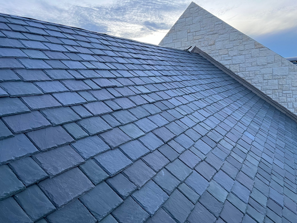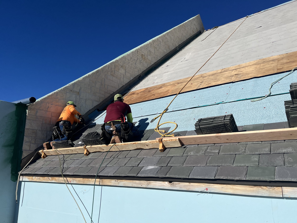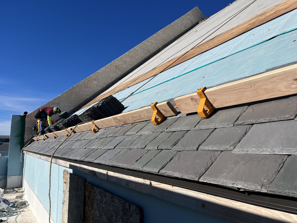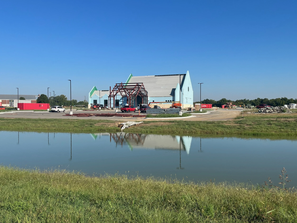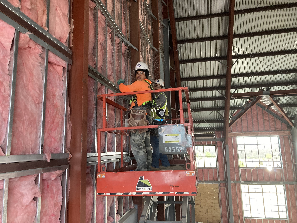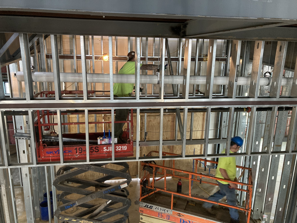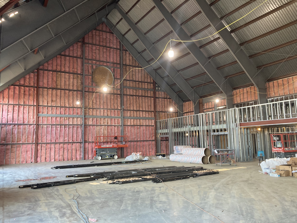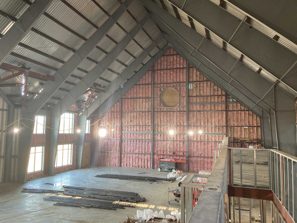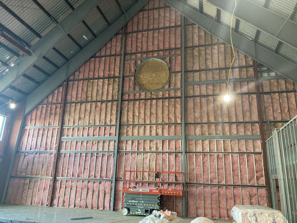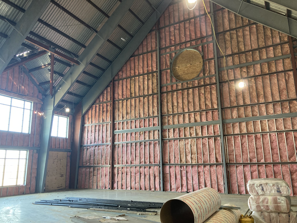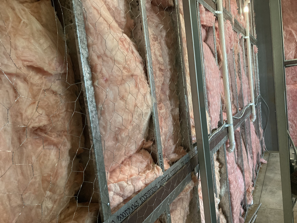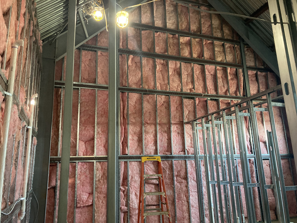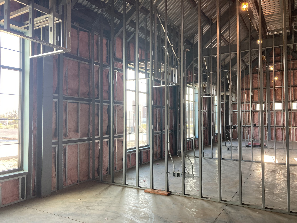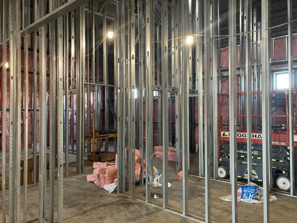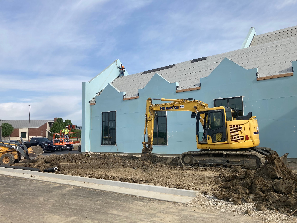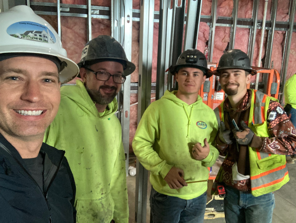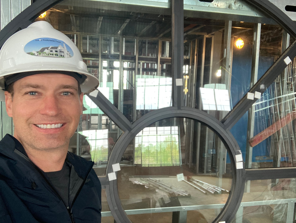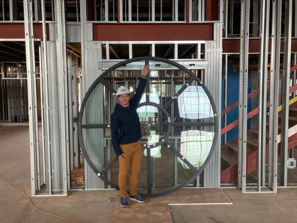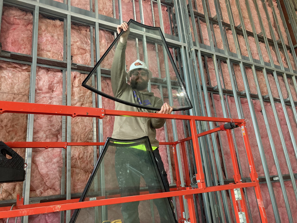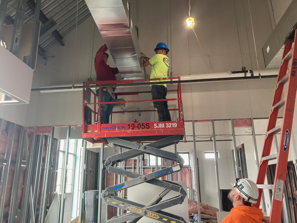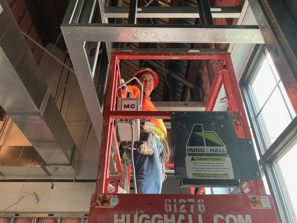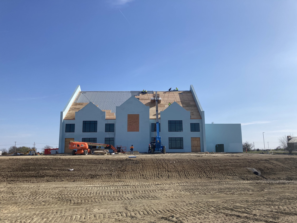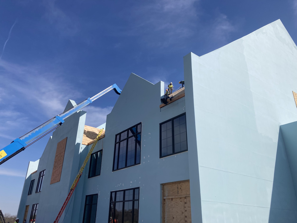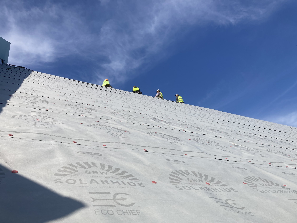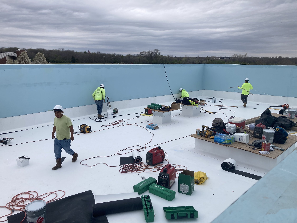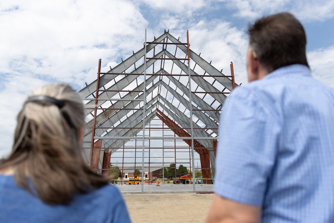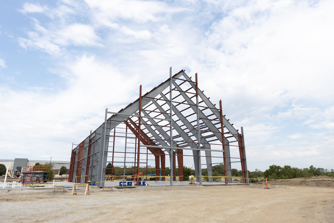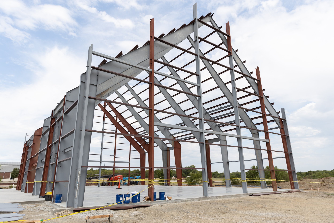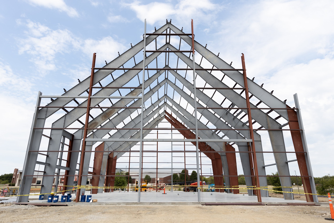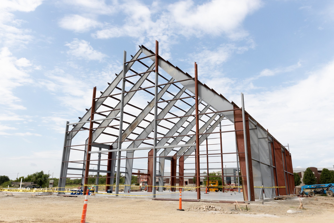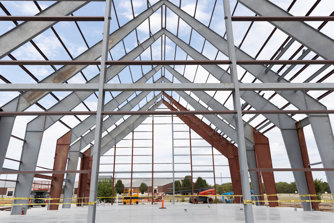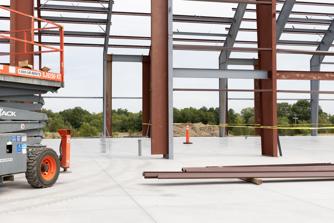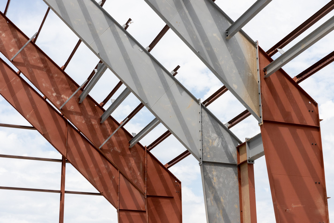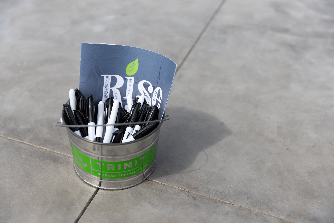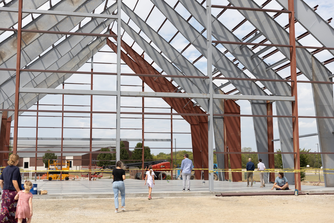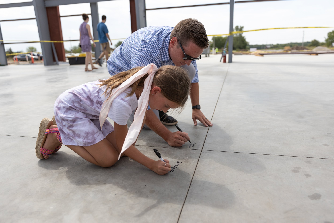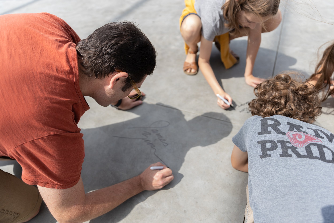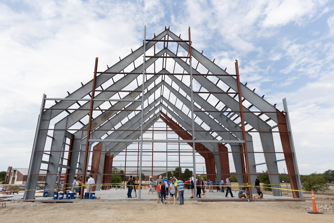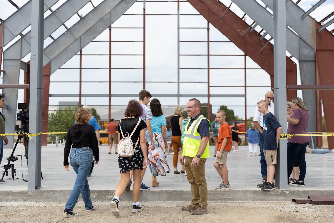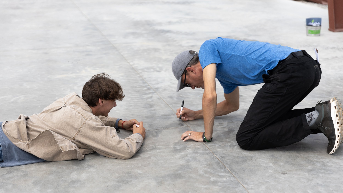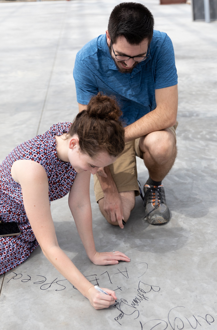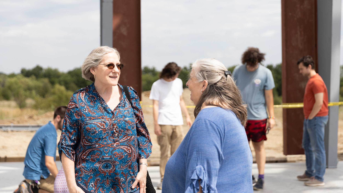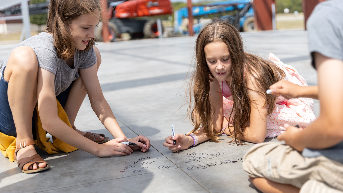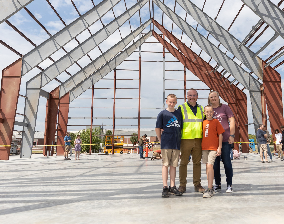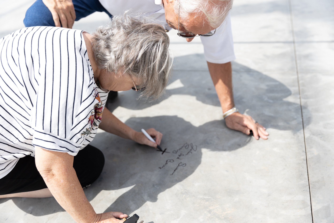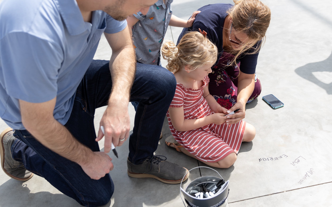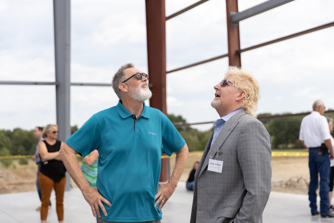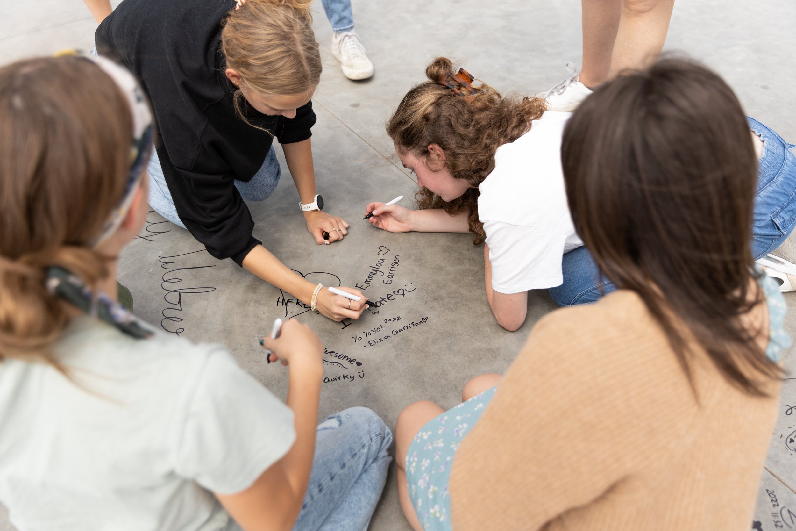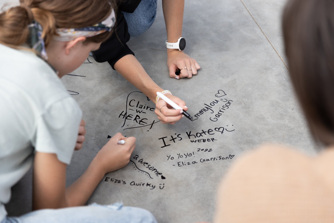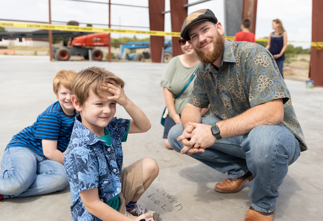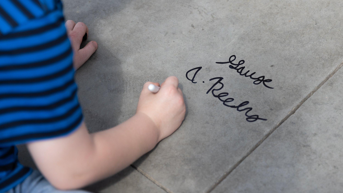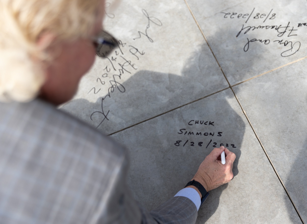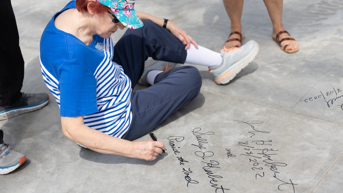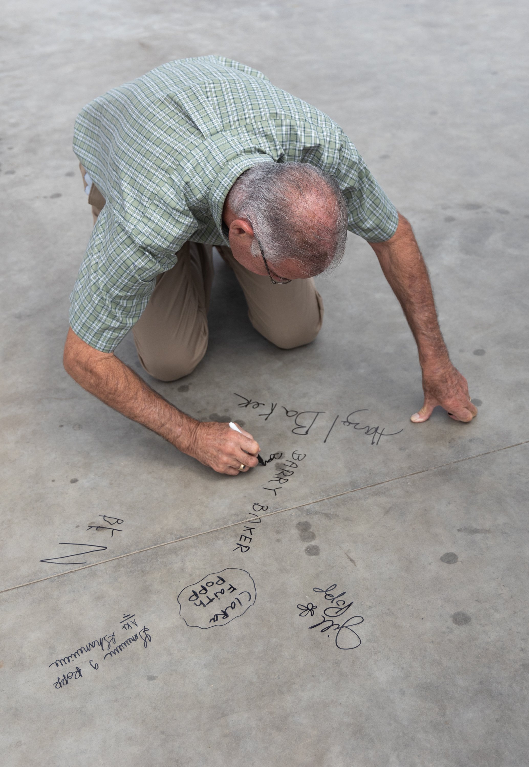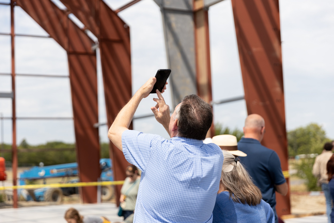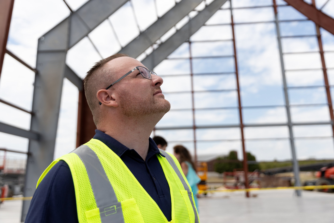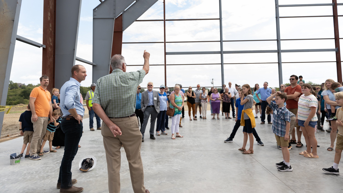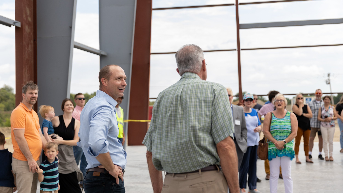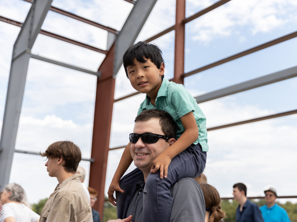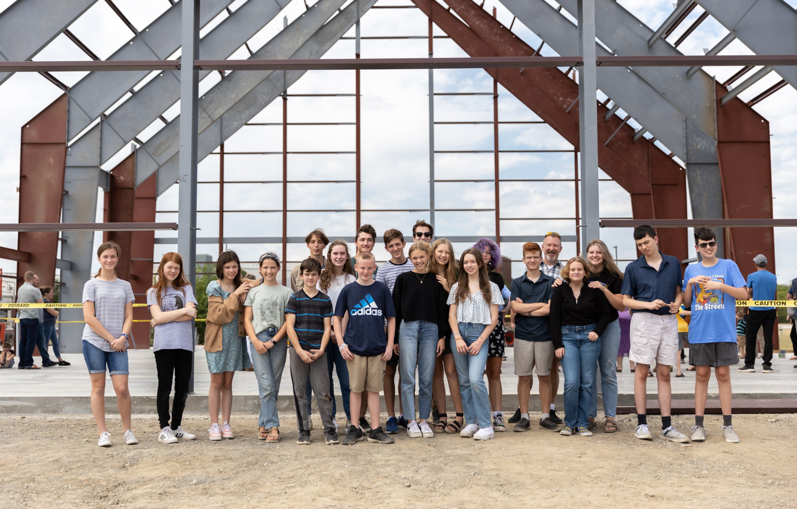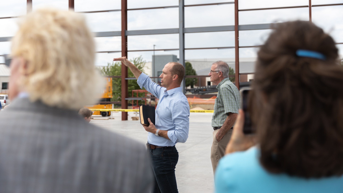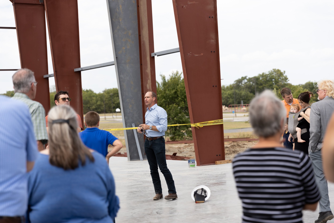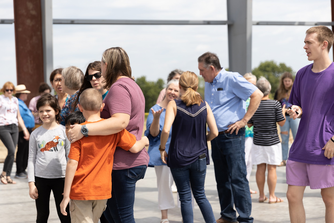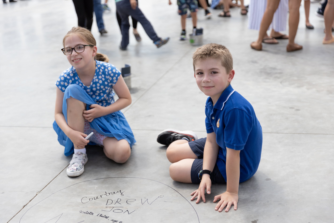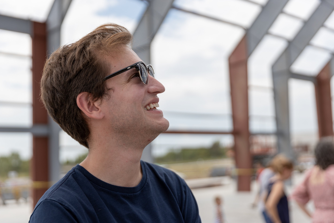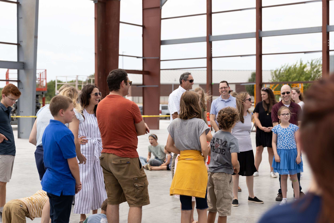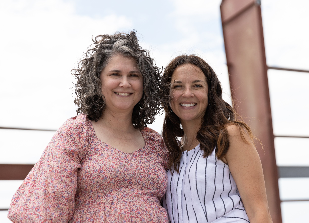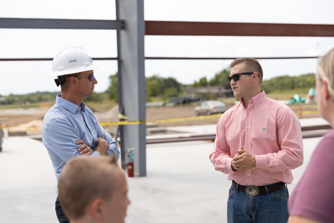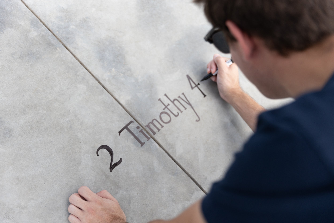Architecture speaks. Let’s tell the gospel.
“Trinity’s architecture accents humanity’s need to rest from their self-saving strategies,
and find rest in the timeless hope of the gospel of the Lord Jesus Christ.
Beauty of wood and stone remind us that we’re more sinful and broken than we dare to admit;
welcome of hearth and table remind us that we’re more loved and accepted than we dare to imagine
—at the same time in Jesus Christ. ”

Grace changes everything.
tpcok.com
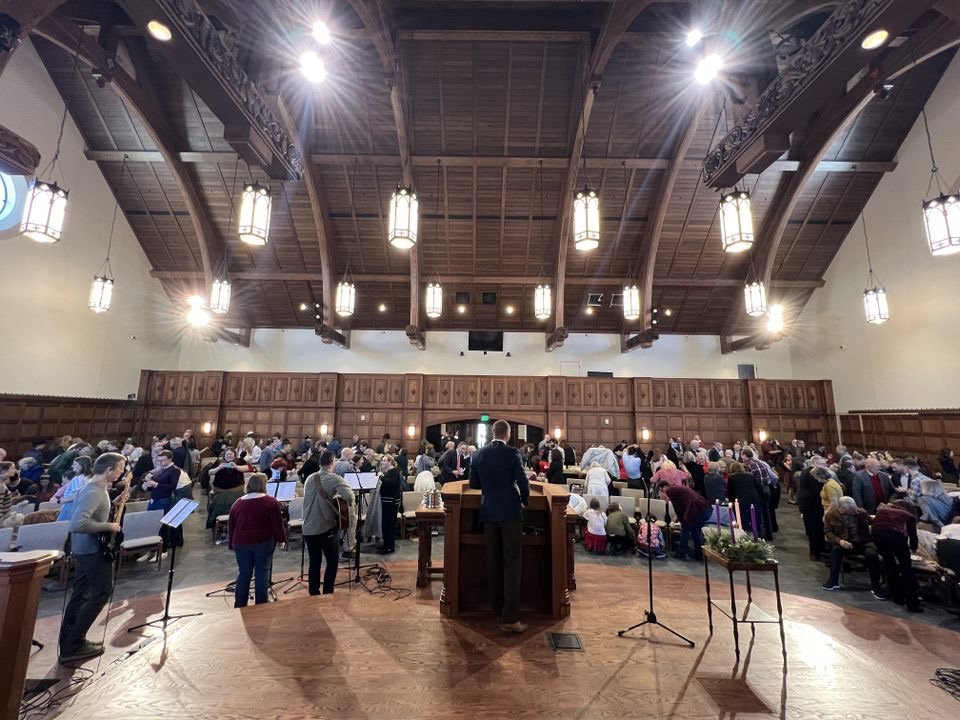

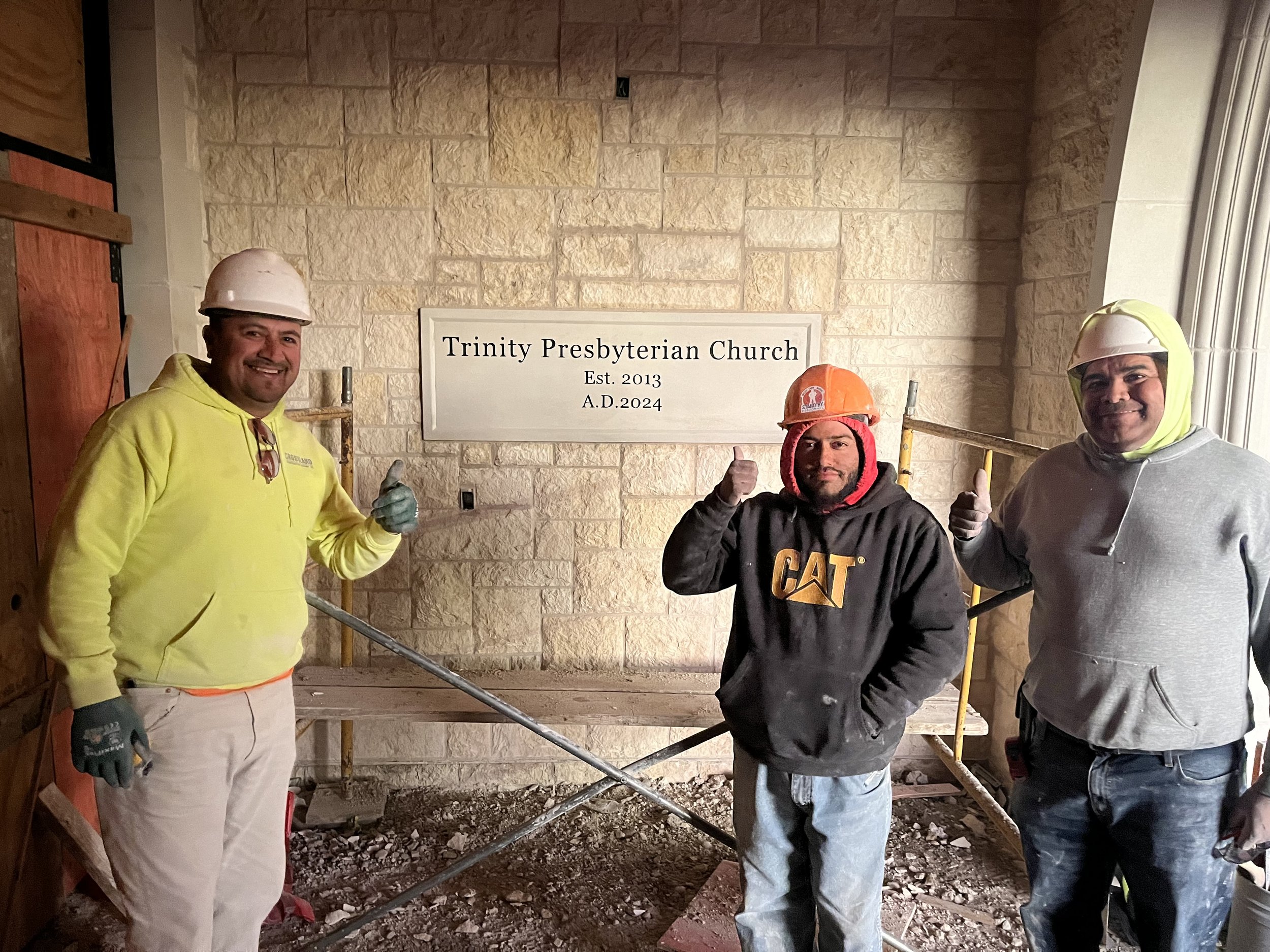
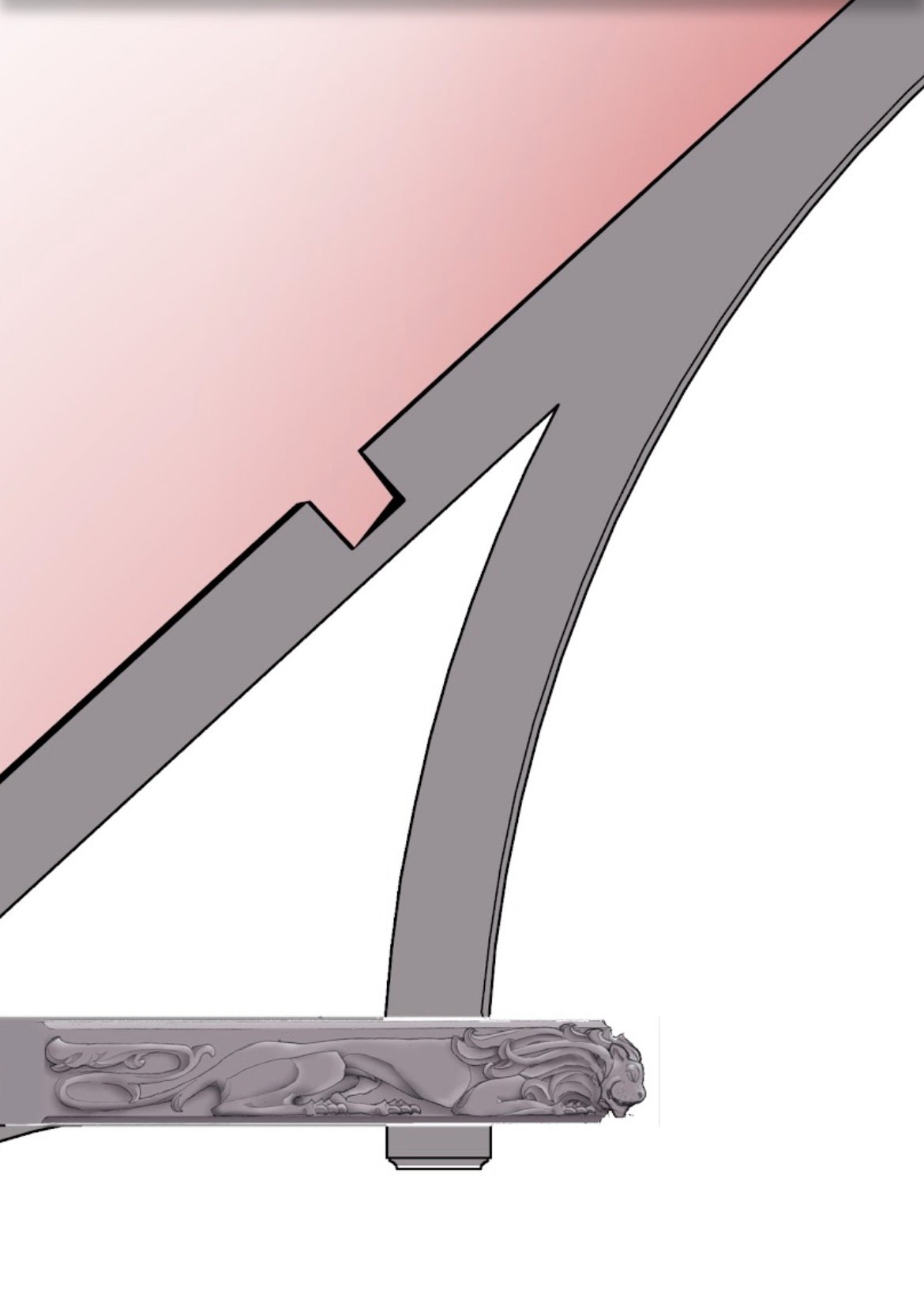
HAMMER-BEAMs Tell the BIBLE’s story
On the glorious splendor of your majesty, and on your wondrous works, I will meditate.
— Psalm 145:4–5
At Trinity we worship under the authority of God’s Word. Trinity Hall’s truss structure reminds us that Scripture is infallible, inerrant, true and trustworthy for life and faith. Each of Trinity Hall’s twelve hammer-beam trusses point us to Christ as they retell the movement Scripture’s unified story from creation to consummation. The south wall tells of the Old Testament; the north wall tells of the New. Notice how the cross and resurrection trusses flank the pulpit illustrating the importance of every Trinity sermon pointing us to Christ’s atoning death and victorious resurrection. (Eleven of the twelve are pictured below; the Wedding of Cana truss is not pictured. Isketched design gives you a sense of what you’ll see.)
Can you identify each movement of the biblical story these trusses represent?
Wainscoting
Seven sections of wainscoting accent the south wall. These sections are are seven in number to remind us of Jesus’ seven I AM statements. By His Spirit, Jesus asks us each time we depart, “Who do you say I AM?” Carved linen folds representing God’s Word support carvings of the Bread of Life (John 6:35), the Light of the Word (John 8:12), the Door (John 10:7), the Good Shepherd (10:11, 14), the Resurrection and the Life (John 11:25), the Way the Truth and the Life (John 14:6), and the True Vine (John 15:1). The columns between each of the seven sections point us to the eighth I AM statement (or you might say, the original I AM statement, Exodus 3), the burning bush. The burning bush is also important to Trinity because during the Scottish Reformation in the 16th century, the Church of Scotland, influenced by John Knox and other Reformers, adopted the burning bush as a symbol of God's constant and unchanging presence with His church, even amidst trials and persecutions. The burning bush in reformed church architecture is often accompanied by the Latin motto Nec Tamen Consumebatur, which translates to "Yet it was not consumed." This motto reflects the idea that, despite facing many challenges and persecutions, the church remains steadfast and endures by God's grace.

Stonework
Stone has been used in construction to 1) stand the test of time; 2) reduce maintenance; 3) and communicate permanence for future generations. The stone on Trinity’s church will be Texas Creme, sourced in the Texas Hill Country and provided by Southwest Stone, which is located near the church. The cast stone color around windows will be light grey.

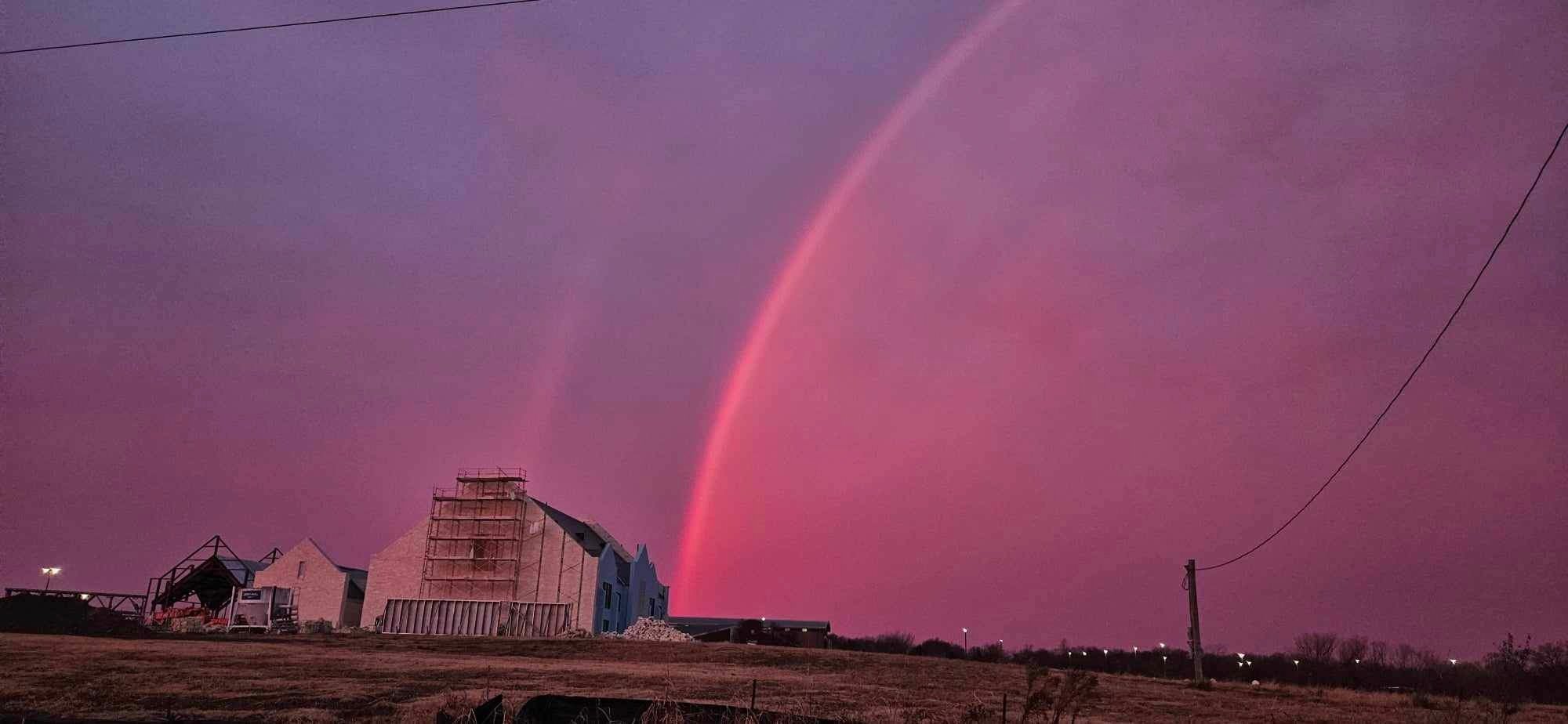
Fireplace
The fireplace is a centerpiece of Trinity Hall to provide warmth of hearth and home for Trinity’s gathered fellowship. A historic sign sculpted of the Trinity from stone spans the chimney, while Matthew 11:28, “Come to me all who labor and are heavy laden and I will give you rest” reminds attendees of our first core value, to rest in worship. The rest of the fireplace is designed to reflect Oklahoma’s beauty as seen in the carved redbud leaves in the capitals designed by Matthew Alderman at Cram & Ferguson.
DOORWAYS
The exterior and multipurpose room doors were made in Pennsylvania. They arrived in late June 2023 and are being stored in Tulsa before they receive stain and are installed.
Trinity’s exterior door hinges accent northeast Oklahoma’s natural beauty with hand-designed redbud and strawberry leaves, Oklahoma’s state tree and state fruit. The pulls are forged in the shape of the state fruit reminding us of the fruit of the spirit (Gal 5:22).
The Pulpit
The preached Word is central in reformed and covenantal worship. “The grass withers and the flowers fade but the Word of our Lord stands forever” (Isaiah 40:8). The pulpit rests over the steps of the platform as if eagerly calling all to come to believe and apply the gospel. The Lord’s Table will rest right below the pulpit on the first step of the platform.
The Lord’s Table
A biblical theology of covenant meals will guide the design of the communion table’s design. Vine and wheat accent the Lord's Table and the Oklahoma state flower (Oklahoma Rose) and state wildflower (Indian Blanket) will accent each table leg. When you come to communion each week at Trinity you’ll hear, see, touch, taste and smell Jesus’ invitation for you to partake of His covenant meal by faith and repentance.
Sacrament of Baptism
You will see the baptismal as you enter Trinity Hall to remind Christians that we enter the visible church through the waters of Baptism. It is our joy to improve upon our baptism every time we witness baptisms at Trinity.
Ministers’ Chairs
The burning bush where God revealed Himself to Moses (“I Am who I Am,” Ex 3) was carved into John Calvin’s chair in Geneva. Trinity’s ministry chairs are designed after Calvin’s original. If you look closely you will see post tenebras lux inscribed in an open Bible. Latin for “after darkness light," this phrase emerged from Geneva in the sixteenth century as the motto of the Protestant Reformation. Future Trinity ministers will rest on the Truth of God’s Word as they lead others to worship in a darkened culture once again, shining the Light of Truth through the preaching of God’s Word for future generations.
Art of Light & Shadow
Watch the woodworkers painstakingly bring form out of the chaos, light out of shadow in carving pink cedar wood. Children, notice the shapes of the blades and the various tools the woodworker uses to shape the designs.

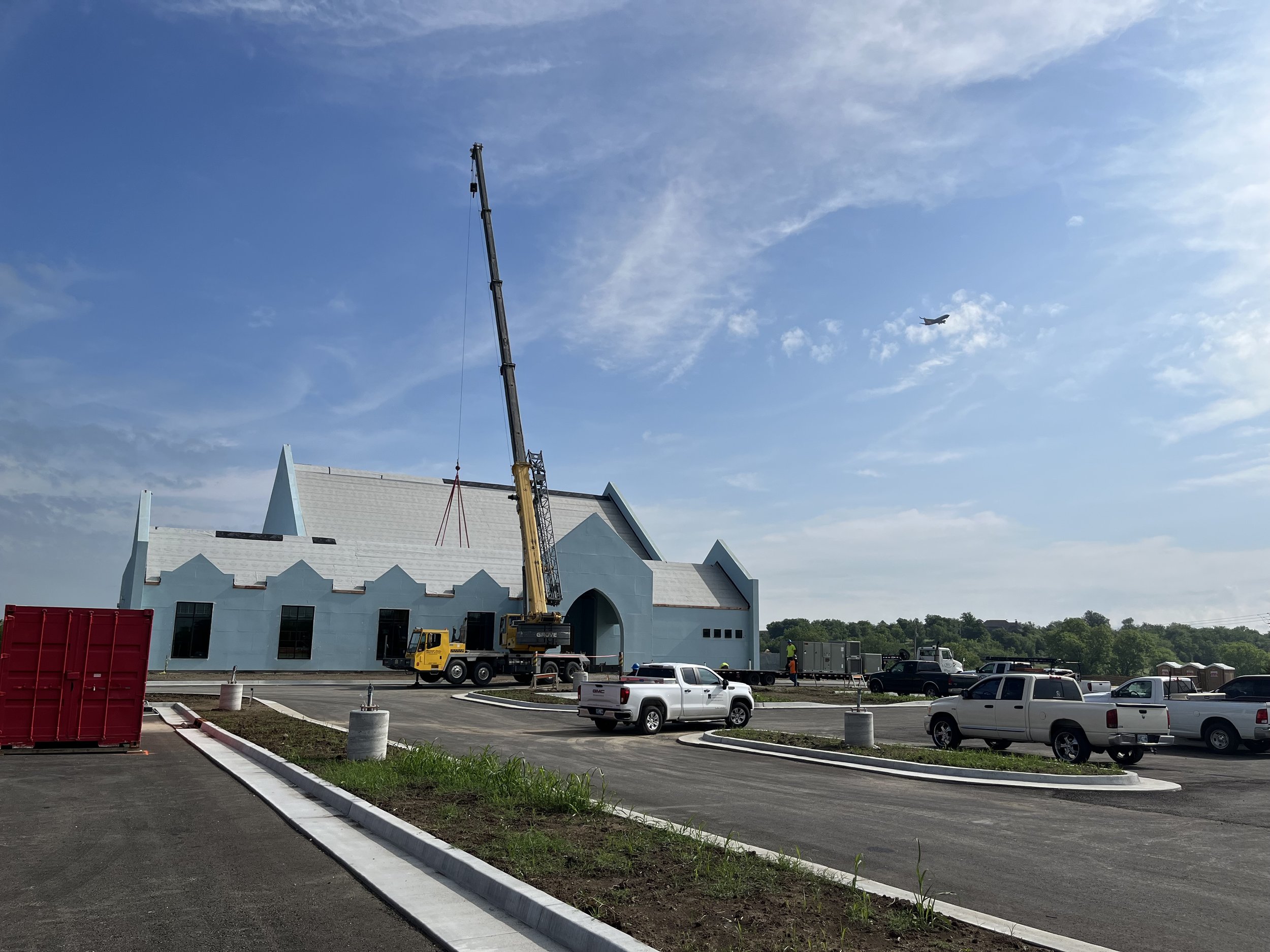
HVAC BEGINS
The air-handling units are being installed for the HVAC system. They will be able to service this phase and the next. Architect Bret Pfeifer designed the roof of the narthex and classrooms to hide the units from view when viewing the building from the ground.
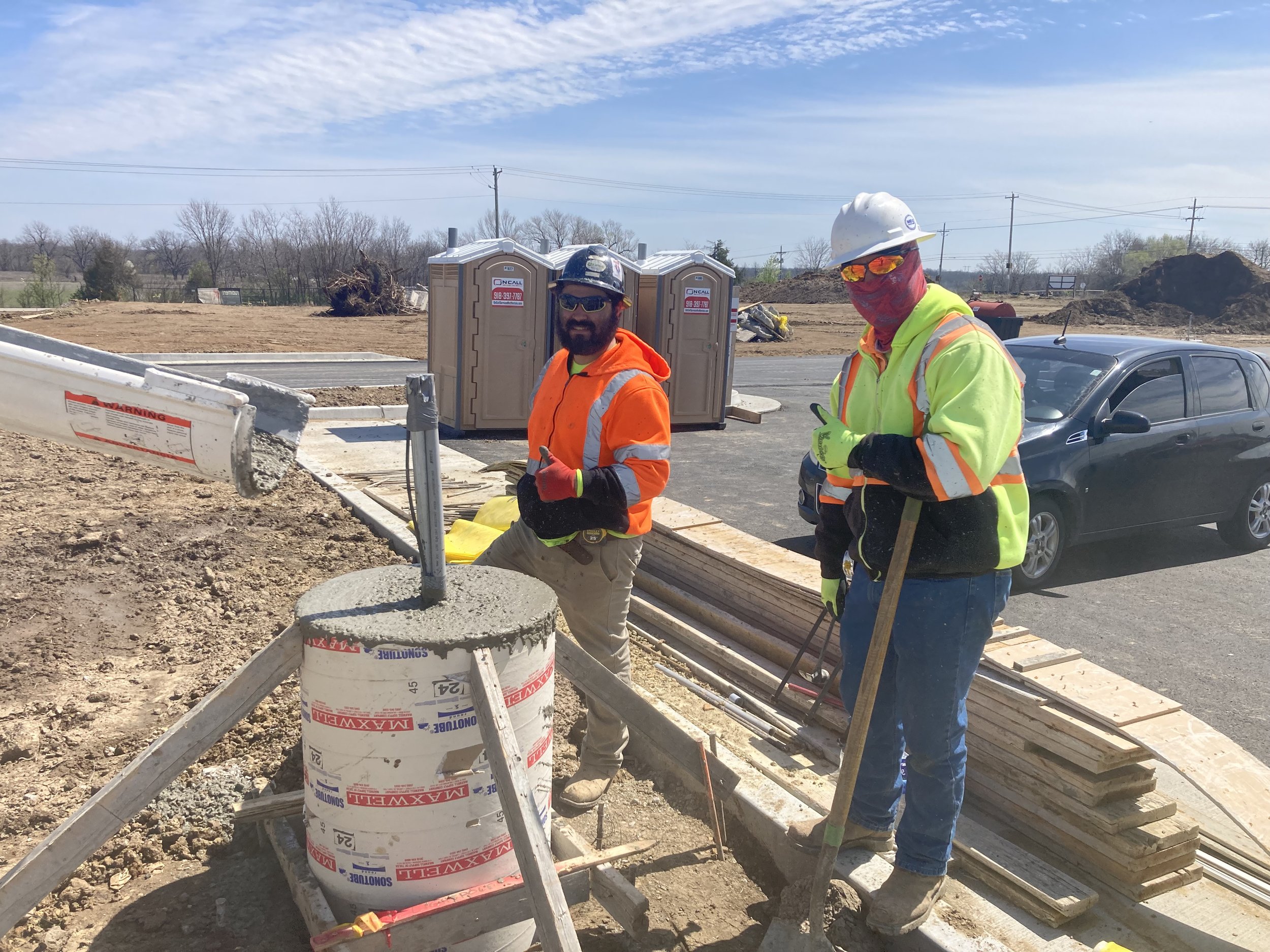
In mid March 2023 curb and gutter was completed and the first layer of asphalt was poured. On this sunny day in late March the concrete truck is pouting concrete into a mold for one of the light poles.
Enjoy this sunny day in November 2022 with us. The blue material on the outside of the building is a membrane coating on the (yellow) insulative panels that will help us efficiently control the inside temp of the church. You can seem some of the rooms taking better shape, as well as the openings for the large classroom windows. Can you begin to imagine it?
A bit rainy on this late October 2022 progress video. You can see that more roofing was installed, and that the metal work for windows are now in place.
Progress from mid-October 2022 - check out the metalwork for the stained glass window. Quite the craftsmanship!
CONSTRUCTION UPDATE 9-29-2022
Exterior wall framing commenced on the north wall. Metal roof deck started going up over the classrooms, bathrooms and Narthex on the south side.

September 12, 2022 - Steel, steel and more steel! The metal roof deck is complete over the multipurpose room. Classroom roof structure is underway.
A time lapse video of our new church building being constructed in Owasso, Oklahoma.
On August 28, 2022 we hosted our first slab signing for Trinity families. Miller-Tippens created this video to share with their clients and invited us to share it with you.
Since our groundbreaking on April 24, 2022, Trinity’s teams, Bret Pfeifer, (architect) and Miller-Tippens Construction have coordinated to remain on schedule and on budget.
August 5, 2022 - The slab pour nears it’s final stages before structural steel arrives next week.
August 4, 2022 - The building concrete floor slab is scheduled to be poured at 2AM on Friday. Structural steel will be delivered next week.
July 28, 2022 - Under-slab electrical and plumbing installation was completed. Preparations for slab pour are underway. Earthwork resumed, including grading for the parking lot.
July 15, 2022
July 11, 2022
July 1, 2022
June 28, 2022

After exploring over twenty potential sites, Trinity purchased 15 acres of land in 2018 on the NW corner of N Memorial and N 76th Street. This location is halfway between 169 and 75 on the south side of Owasso ten minutes from downtown Tulsa.


















































